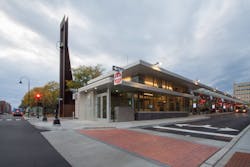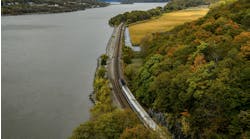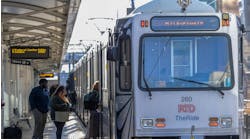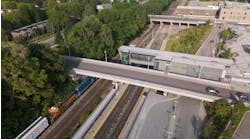VHB partnered with the city of Burlington and Green Mountain Transit to deliver the new Downtown Transit Center in Burlington, Vermont. From every phase of project development — including planning, feasibility and concept design, environmental documentation, final design, and construction phase services — VHB helped transform transit in Vermont.
The DTC has been a project more than 30 years in the making. The original Cherry Street terminal, completed in 1981, was deemed by Chittenden County Transportation Authority (now GMT) as “too small the day it opened.” In the 1990s, efforts to relocate the facility to the waterfront were unsuccessful. In 2006, the city of Burlington enlisted VHB’s help in revisiting the project and finding a more suitable site. Since that time, working with both the city and GMT, VHB conducted a comprehensive search of more than 30 potential sites in the downtown Burlington area that could accommodate the new transit facility, meet the project’s objectives and long-term needs, and be acceptable to all project stakeholders, including the Federal Transit Administration, the city of Burlington, GMT and the public.
After extensive planning, a thorough alternatives analysis, and numerous charrettes with the public, the city, and an advisory group, the St. Paul Street location — a public roadway just around the corner from the Cherry Street terminal — was identified in 2012 as the preferred location for the DTC. This location offered a number of benefits, including its proximity to the bustling Church Street Marketplace and the minimal impact on existing urban infrastructure.
The DTC opened on October 13, 2016, and offers a safe and convenient central hub and attractive gateway to the transit system for the city of Burlington and surrounding municipalities. It features a modern facility that supports growing ridership, improves the rider experience and promotes economic development. Sen. Patrick Leahy (D-VT), who attended the opening, noted that the new transit center is an excellent example of public investment that will help stimulate private development.
The new DTC provides a block-long, Wi-Fi-accessible platform, an enclosed climate-controlled lobby with a ticket window, vending concessions and restrooms for its passengers, as well as a break room, restrooms, lounge and kitchen facilities for its drivers — amenities that were not provided at the prior facility. The transit center also provides monitors to maximize safety and security, and offers real-time tracking and displays to assist passengers to and from their destination.
The DTC provides the region with a first class transit facility that, for the first time, provides customers with an indoor waiting area that is heated and air conditioned. As one can imagine, waiting outside in the freezing Vermont winter temperatures is not fun. The center provides travelers with a bus loading area that is also weather protected. Again, in Vermont this is very important to the comfort factor.
This attractive and efficient transit facility aims to enhance and stimulate potential economic development opportunities in downtown Burlington. It also serves to attract new customers to transit and provides all customers and employees with an outstanding facility that offers a positive rider experience.
Design & Construction
Containing all of the DTC elements within the existing St. Paul Street boundaries was a challenge. While a great and accessible location for a transit center, the area was already established, with the Cathedral of the Immaculate Conception on one side and a state office building on the other. Transforming a public roadway into a dedicated transit mall, while still maintaining access to the state office building, was a challenge that required a resourceful approach.
The transit mall consists of many elements, including two bus travel lanes, two lines of bus berths, a platform with amenities for passengers, and a transit building — all within the mostly existing right-of-way. Locating the building, which includes a ticket booth, vending concessions, a lobby, and employee space was a significant challenge. To accommodate all of the needs, VHB reconfigured the parking garage access, still allowing the mix of public and bus use, and reduced the existing sidewalk widths on both sides of the roadway.
Another solution to better use the space was to provide the employee space and mechanical functions below ground. The combination of these efforts allowed us to focus on maximizing the features that contribute to an improved rider experience.
Traffic Impact Mitigation
One of the challenges for traffic during design was the proposed contra-flow operation of the buses and vehicles along the roadway. The proposed center island platform, which provides the best solution for bus transfers and passenger access to the ticket building, made it challenging for bus circulation. The buses that berth on the west side of the platform now enter from the south and buses that berth on the east side of the platform now enter from the north. This was something that needed to be handled carefully with both the bus drivers and the state agency drivers, who would continue to access the parking garage at the state building. Distinct signal indications at the north and southern intersections and appropriate signs were provided to make it clear to the travelling public that St. Paul Street was now a full scale bus facility with limited public vehicle access and counter flow movements.
To minimize traffic impacts during the construction phase, constant communication across team members was key. The team worked closely with the city to control traffic, particularly during the construction and reconstruction of utilities in Cherry and Pearl Streets. Proposed utilities within both roadways were redesigned to minimize the amount of construction on the roadways and thereby reduce impacts to traffic. All work done on Cherry and Pearl Streets was generally done at night and on weekends to further reduce traffic impacts.
Environmental Challenges
The biggest environmental challenge that the project faced was addressing issues raised by the historic preservation community during the planning and early design phases of the project. There were concerns that the proposed facility would have visual and physical impacts on the Cathedral of the Immaculate Conception, located along the west side of the transit center. The concern was not just for the cathedral building itself, but also the unique landscape on the grounds of the cathedral. In 1977, 125 Thornless Honey Locust trees were planted in a distinct pattern around the cathedral. Only 103 of the original 125 trees remain due to a variety of environmental issues, including poor soils.
GMT went through multiple station redesigns to minimize impacts on the Cathedral property. The station design went from a two story above ground structure to a building with one story above ground and one story below ground. As part of the construction phase of the project, GMT also implemented a variety of remedial actions to restore the remaining trees, including planting four new trees and providing tree protection for trees adjacent to the construction. GMT hired an arborist to prune deadwood; aerate the soil using hydro-fracturing; inject fertilizer into the soil to replenish much needed nutrients; and monitor the trees during construction. The special effort made by GMT to redesign the DTC and to revitalize the cathedral landscape received strong support from the historic community and allowed the project to advance into final design.
Project Management
To keep the project on time and on budget, a combination of regular communication between the team and other stakeholders was necessary, including rigorous monitoring and review; task, milestone and deliverable review; as well as anticipation of next steps, issues, or other potential challenges that needed to be addressed during the process. Weekly meetings were held with the project team to review project status and to make adjustments to the schedule. I also met regularly with our Board of Commissioners to apprise them of the project schedule and budget. All expenses were tracked against the budget to make certain the project remained on track. You can never have enough communication and coordination on these projects, especially when multiple stakeholders are involved.
VHB’s integrated approach looked at the project from every perspective so that design, environmental, cost, constructability and public concerns were identified and planned for as the project advanced into each stage of design and construction. This was crucial to the project’s success. VHB was instrumental in making the DTC a reality for GMT and the region – they provided a smooth ride throughout the project lifecycle and helped us achieve our goal of transforming transit in Vermont.
Steve Carlson is project manager with GMT. Mark Louro is the project manager for DTC with VHB.




