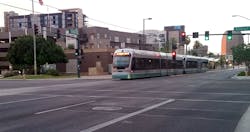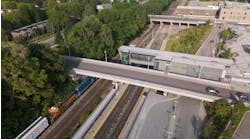A showcase of award-winning TOD and adaptive reuse projects in central Phoenix as a direct result of the implementation of light rail was the highlight of a recent tour by HDR Inc. and Valley Metro. The three projects highlighted the initiatives of planners, developers and architects at the forefront of growth and development along the Valley Metro rail line. The tour demonstrated how in-fill developments are taking advantage of the opportunities along the light rail corridor in the Phoenix area.
The Newton
An adaptive reuse project by Venue Projects LLC, which specializes in urban infill, and John Douglas Architects, The Newton is a mixed-use concept housed inside Phoenix’s former iconic Beef Eaters building, named after Beef Eaters Founder Jay Newton. The Newton is on a 1.2-acre site where people can read, dine, gather and shop.
The Newton is home to the Phoenix location of Changing Hands Bookstore, Southern Rail Restaurant, Southwest Gardener and Christofolo Schermer Consulting.
The project was a partnership of the tenants and a local community bank that provided financing. Lorenzo Perez, cofounder and principal of Venue Projects LLC.
Perez said something like a Burger King could have easily been financed and this type of a project was a challenge to finance. The project ended up being a place of locally owned businesses that are all part owners.
DeSoto Central Market
Originally built in 1928, the building was C.P. Stephens DeSoto Six Motorcars dealership and has been home to a variety of businesses. The building was recently transformed into a community space for customers and tenants, reminiscent of the European markets, said Shawn Donnelly, who developed the concept of DeSoto Central Market.
Bob Graham, architect of the modern building, said the site was selected because it was along the light rail line. As a historic building, preservation of the building was important.
Donnelly said one of the things that attracted him to the location was the light rail line. He said it’s important for his employees to have options to get to work and added that about half of them use light rail.
Graham, also a long-time resident of the area, said the rails created opportunity for businesses around here.
Luhrs City Center
The Luhrs Building was Phoenix’s first 10-story high-rise when it opened April 1, 1924. It is now listed on the Phoenix Historic Property Register and has been completely restored. Luhrs Tower is a 14-story Art Deco building listed on the Phoenix Historic Property Register, housed inside Luhrs City Center.
In 2014, Ross Simon, principal barman and proprietor opened Bitter & Twisted Cocktail Parlour, the first retail space to open at Luhrs City Center. Owner said he moved here in 2005, when there wasn’t a cocktail culture. But there were a lot of people in the area that thought there was a lot of potential for a vibrant urban life for foodies.
With all of the new restaurants, hotels, apartments and easy access to the airport, OWNER said the light rail has become the blood line of the city.




