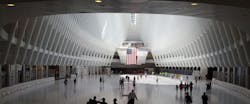Inside the Oculus: A Look at the World Trade Center Transportation Hub
Construction of the $4 billion World Trade Center Transportation Hub is set to be complete in 2016. Designed by Spanish architect Santiago Calatrava, the 800,000 square foot hub will serve 250,000 daily commuters as well as millions of annual visitors from around the world. The Port Authority of New York and New Jersey oversees the World Trade Center site and built the station.
The centerpiece of the hub is the “Oculus,” a steel and glass structure sweeping into the sky to look like a dove in flight. Standing in the center of the concourse, looking up through the skylight of the Oculus, one can see the One World Trade Center building. The skylight is also set at the precise angle so that every September 11, light shines through on to the ground in the location light cut through the debris on September 11, 2001.
The transportation hub will incorporate 78,000 square feet of multi-level retail and dining. The concourses underneath the Oculus, when complete, will link the entirety of the site above and below grade, with an additional 290,000 square feet of retail and dining space. Westfield will develop, lease and operate a major retail space at the WTC site, including in the Transit Hub.
The hub will connect visitors to 11 different MTA subway lines, the Port Authority Trans-Hudson (PATH) rail system, Battery Park City Ferry Terminal, the World Trade Center Memorial Site, WTC Towers 1, 2, 3 and 4, the World Financial Center and the Winter Garden. The engineering complexities
One World Trade Center
One World Trade Center is a 104-story, 1,776-foot-tall building that’s a joint venture between The Port Authority of New York and New Jersey and The Durst Organization. It was designed by architect David Childs, of Skidmore, Owings and Merrill LLP.
It is designed to be the safest commercial structure in the world and the premier commercial business address in New York. Currently it has leased 67 percent of its 3,000,000,000 square feet of office space, which includes tenants: Condé Nast, U.S. General Services Administration, global digital gaming company High 5 Games, Tech advertising firm xAd, and prominent financial services Moody’s.
The design of the building combines aesthetics, sustainability and safety. It was designed to achieve LEED CS Gold certification and it was designed to maximize efficiency, minimize waste and conserve water.
The state-of-the-art safety systems exceed requirements of the New York City Building Code and features a concrete-core shear wall and a redundant steel frame to provide stability and a column-free interior span.
National September 11 Memorial
The eight-acre National September 11 Memorial was designed by architect Michael Arad and landscape architect Peter Walker and features two waterfalls and reflecting pools, each about an acre in size, set within the footprints of the original Twin Towers. The names of every person killed in the 2001 and 1993 attacks are inscribed in the bronze panels lining the pools.
More than 400 Swamp White Oak trees surround the reflecting pools, creating a canopy of shade at the memorial. The trees were harvested from within a 500-mile radius of the World Trade Center site, the Pennsylvania site, and from Maryland, near Washington, D.C. Among the oak trees is one Callery pear tree, known as the “Survivor Tree.” In October 2001, the damaged tree was discovered at Ground Zero. It was removed from the rubble and was rehabilitated by the New York City Department of Parks and Recreation. In 2010 it was returned to the memorial where it stands today as a symbol of survival and resilience.
The National September 11 Memorial honors the nearly 3,000 people killed in the terror attacks of September 11, 2001 at the World Trade Center, the Shanksville, Pennsylvania site, the Pentagon, and the six people killed in the World Trade Center bombing in February 1993.
