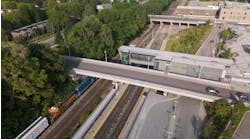NJ Transit Board authorizes contract for preliminary design work at Penn Station New York
A $4.1-million contract with FXCollaborative Architects has been authorized by the New Jersey Transit (NJ Transit) Board of Directors for preliminary design, engineering and construction assistance of the Central Concourse Extension at Penn Station New York (PSNY), which will provide additional customer access to tracks.
“Penn Station New York is the busiest rail station in the NJ Transit system, serving nearly 100,000 customers every day,’’ said NJ Transit President & CEO Kevin Corbett. “This project, in partnership with Amtrak, will enhance pedestrian flow within the station, adding access to platforms and improving the overall experience for customers using the station.’’
“An extended Central Concourse with improved pedestrian circulation is a win for all users of Penn Station New York,” said Amtrak Senior Executive Vice President, Chief Operating and Commercial Officer Stephen Gardner. “We appreciate NJ Transit’s leadership in improving the customer experience in the station and look forward to our continued partnership in advancing this effort.”
The NJ Transit Central Concourse Extension is a proposed corridor that will provide additional access to Tracks 1-12. The overriding purpose of the Central Concourse Extension will be to improve passenger access to NJ Transit trains entering and leaving PSNY. It will also improve passenger connectivity within the station and to the street.
The project will also improve access between NJ Transit trains on the platforms at PSNY and the station itself. The new Central Concourse Extension will extend the existing Central Concourse south from the Hilton Passageway to provide additional access to Tracks 1-12 with new stairs and elevators to each platform.
Working with Amtrak, NJ Transit will define the project and advance the design to 30-percent, continuing the focus on the structural and mechanical, electrical and plumbing (MEP) impacts, construction impacts and architectural feasibility. NJ Transit says continued coordination with key stakeholders such as Amtrak and Long Island Rail Road (LIRR) will be an important element in the next design phase. The design and engineering of the project will require significant coordination with, and is subject to review and approval, by Amtrak, the station’s owner. This phase of design is anticipated to be completed in 2023.
NJ Transit is engaged in several additional initiatives regarding Penn Station New York, and this project is being advanced within that context. The additional activities include:
- Partnering with Amtrak on a redesign and opening up of the existing Level B (Main Concourse) waiting room, which will become fully available for NJ Transit customers and will include a ticketed customer entrance on its east side to provide easier access from NJ Transit’s 7th Avenue Concourse. (The Central Concourse’s northern terminus would be in close proximity to this area).
- Engaging with Amtrak on its plans for moving a major portion of Amtrak’s daytime passenger operations across 8th Avenue to Moynihan Train Hall, and will work to develop an expansion of NJ Transit’s passenger facilities in its transition to be the primary railroad occupant on Level B.
- NJ Transit is working with Amtrak, the Metropolitan Transportation Authority and others on a master plan design effort for Penn Station, which will build on the earlier work of the Penn Station Visioning Study that identified the Central Concourse Extension project as a fundamental improvement for passenger circulation.


