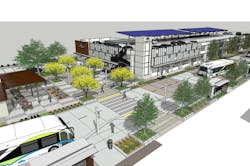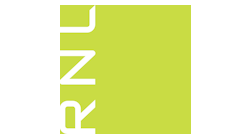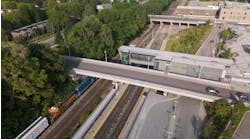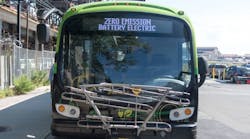RNL Completes Schematic Design For New Foothill Transit Covina
RNL has announced the completion of schematic design for the new 3-acre Covina Transit Center and Park & Ride, retail building and parking structure for Foothill Transit in Covina, California. The project is part of the “Covina Forward” public private partnership (P3), consisting of Foothill Transit, the city of Covina and MLC Holdings.
“It’s an exciting time for Foothill Transit and the city of Covina, and we’re honored to be a part of this project,” said Will Todd, project manager at RNL. “There is a true vision for this transit oriented development to become a hub of activity, providing new housing while enhancing opportunities for future growth and expanding accessibility and transit options for the region.”
The transit center and park and ride development of the Covina Forward partnership includes four distinct but cohesively designed components, including a 372-stall, three-level parking structure, six-bus bay transit center, a 4,400-square-foot retail building and a public plaza design to connect to the future civic component. The RNL team assisted Foothill Transit, MLC and the city of Covina with the creation of the Covina Forward Specific Plan and provided supporting documentation for the Planning Commission and Fire Department master plan in addition to providing the bridging document bid package for the Foothill Transit component.
“Improving access to public transit has immense benefits to the surrounding community,” said Carol Herrera, chair of the Foothill Transit Executive Board. “The Covina Transit Center will smoothly connect residents to local businesses and services, clean the air and reduce traffic all while providing a very attractive public space for all.”
RNL worked closely with the city’s public outreach consultant and was diligent in its care and consideration of the surrounding neighborhood to create a design for the parking structure and landscaping that eased concerns, mainly regarding privacy, traffic noise and vagrancy. The parking structure and the transit plaza were sited to minimize the scale of the structure and to activate the transit parcel as much as possible.
“Spending the time to listen to the neighborhood’s concerns was important to us during the design process,” added Todd. “After going through numerous iterations and incorporating feedback from the community, our final design reflects the space that bridges the gap between the residential parcel and the City’s future civic development.”
The final design is both efficient and attractive, featuring connective pathways, a public plaza located between the retail building and parking structure and the transit plaza with bus bays and transit shelters. The plazas are designed to be used by current and future residents to the north as they access the city’s parcel or enjoy Foothill Transit’s retail building and transit center. The retail building is intended to be leased to a tenant that will serve as a benefit to transit users as well as the surrounding community.




